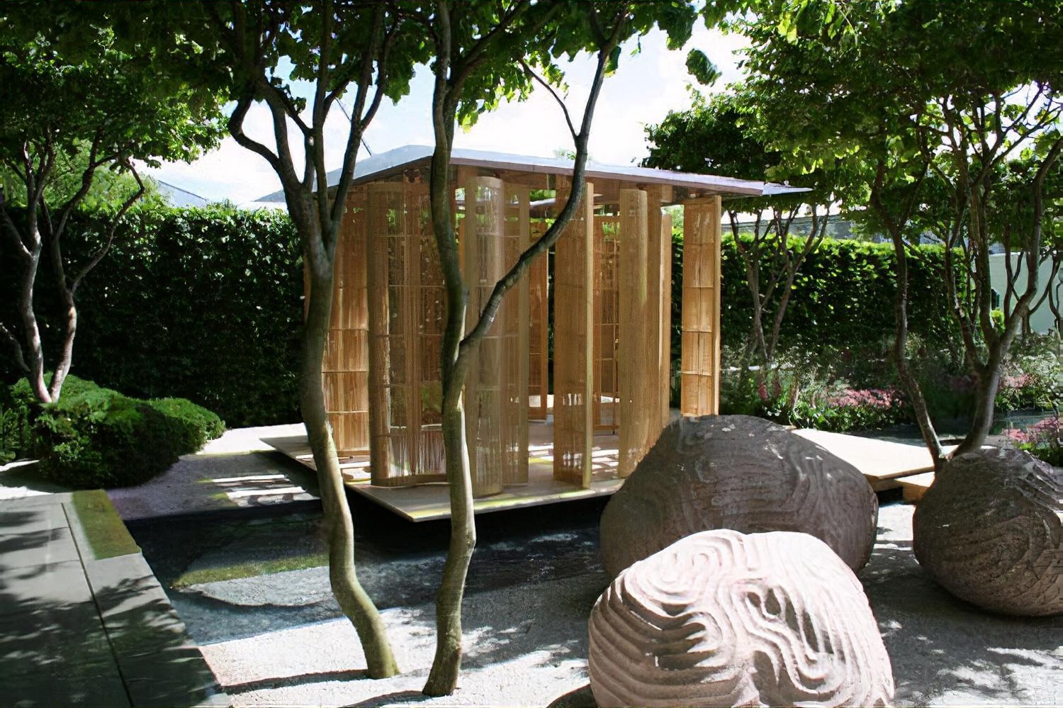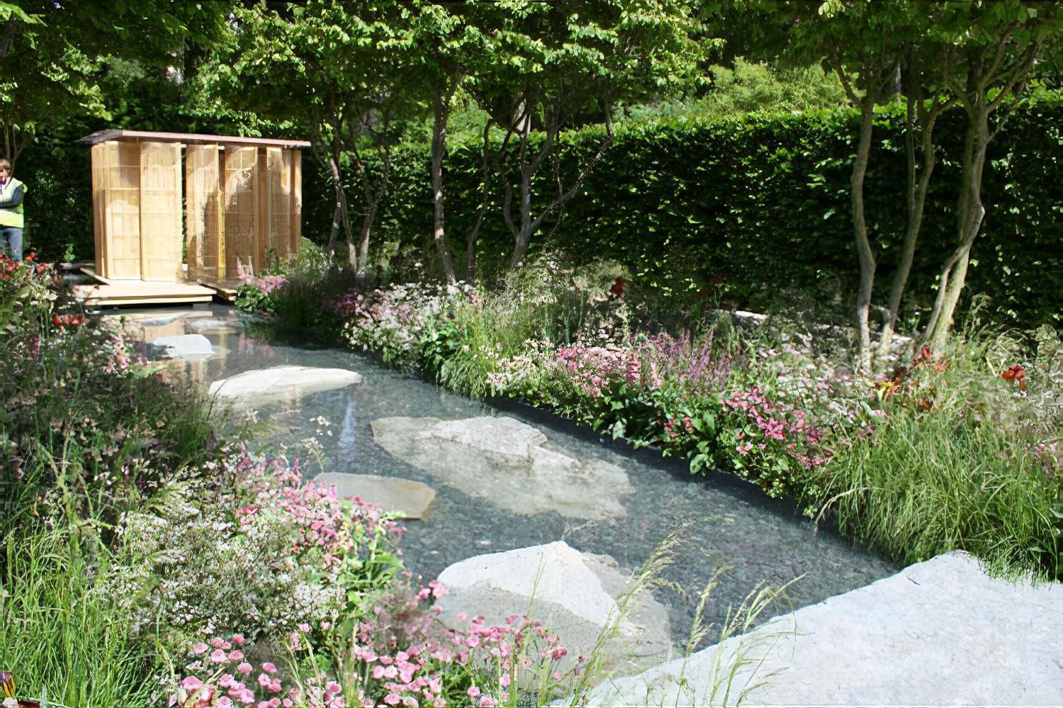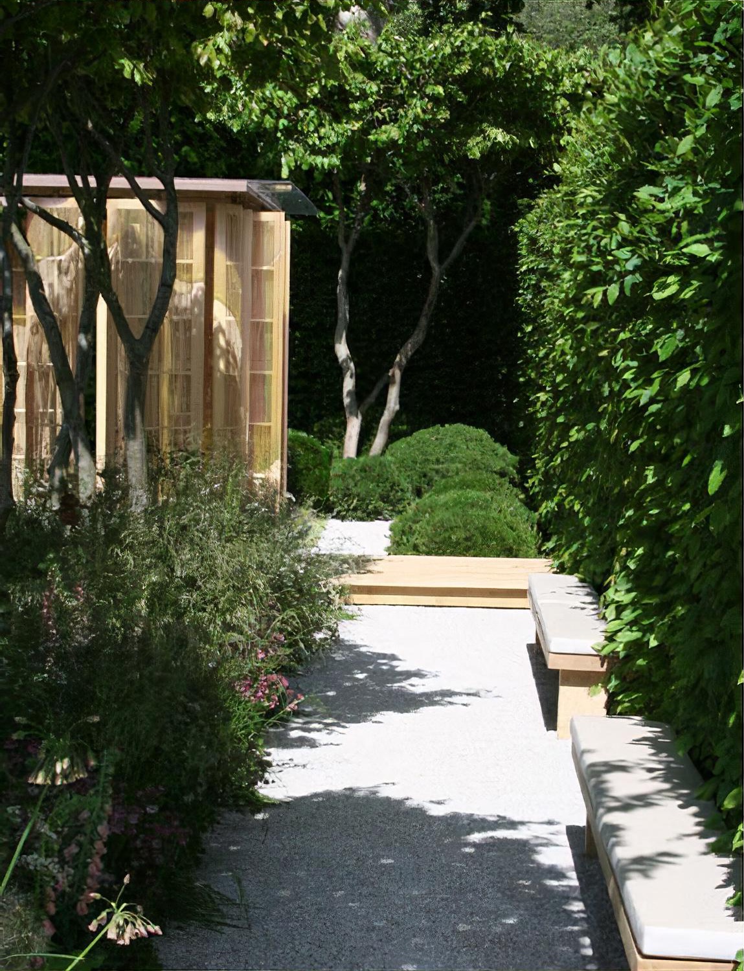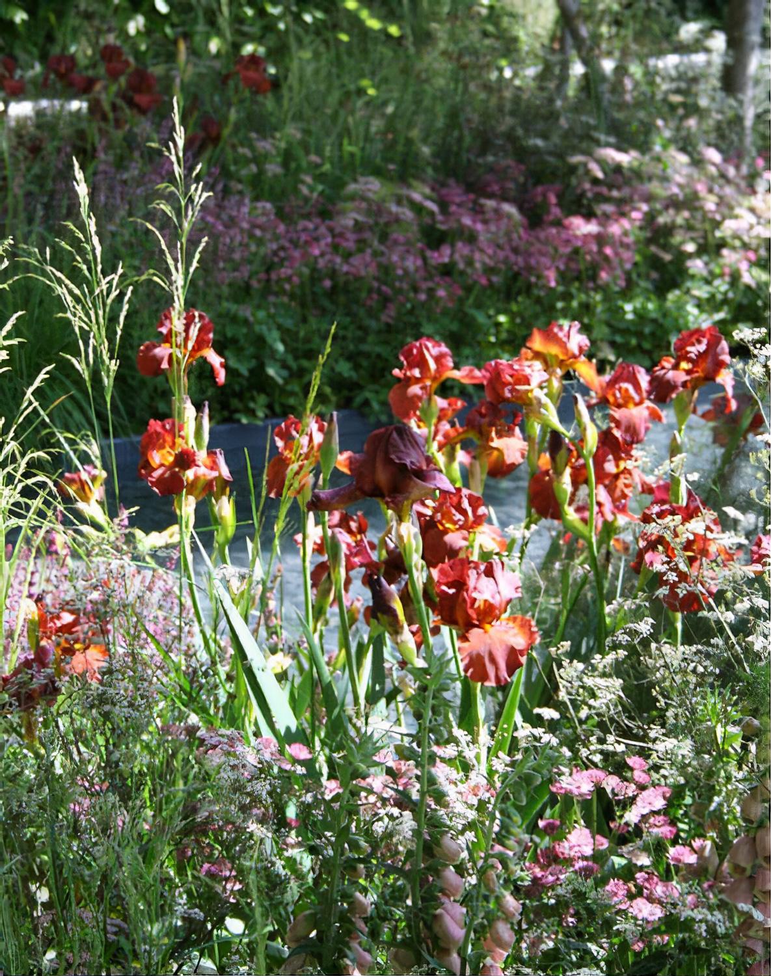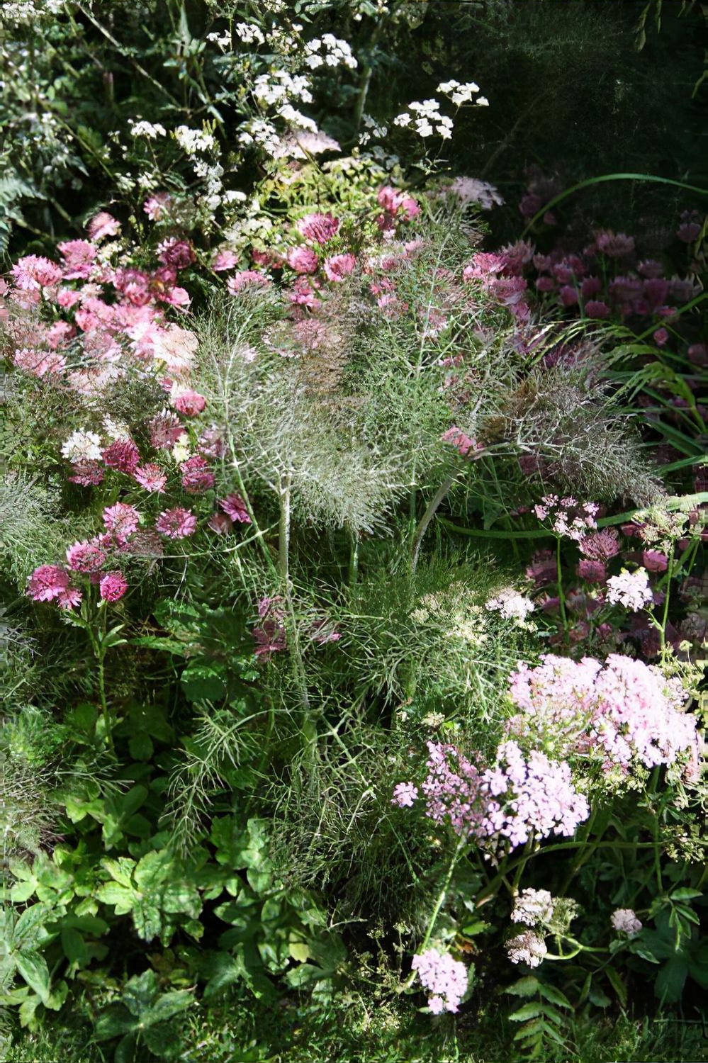
Rule 1: The House is the Most Important Part of Any Garden.
You can’t ignore it! It’s almost always the largest, most dominant structure in the garden. Your journey starts and ends with the house and therefore any garden plan, should always start from the building and work outwards.
Rule 2: The Designers Main Objective is to Link Building with Site.
Probably the most important rule of all and yet the one that is least understood. This rule applies to any landscape scheme, whether residential or commercial. If the design is to be successful, then it must blend the building seamlessly into its environment. To achieve this, the designer needs to be able to combine symmetry with biology, i.e. architecture with landscape. Because most buildings are made from geometric shapes and the garden is essentially a biological environment, great care is needed to join these two opposing forms together. Try linking them too quickly and they will clash, creating a meaningless amorphous squiggle where the house looks like it’s just landed from space.

Rule 3 All shape close to the house should be Symmetrical.
This follows on from rule 2. Because the building is predominantly made up of straight lines based on squares and rectangles, the area around the building should copy these geometric, mathematical shapes to help link the house with the garden. The terraces, paths, formal pond and planting beds should be designed using straight lines.
If you don’t believe me, I will try to convince you by using an interior design analogy. “You would not put an amoebic shaped rug into a rectangular shaped room. Instead you would use a geometrical rug/carpet.” The same rules of interior design are just a relevant for outside design. The lawn is the carpet of the garden and the worst thing you can do, is to put a wiggly edged lawn into a rectangular shaped garden. Creating wiggles and squiggles won’t make your garden look natural. Nature makes it natural! As soon as you add planting to a straight edged border the plants grow and spill over and soften all the hard lines.

Rule 4 Use a Grid to help you Design.
Because you want your garden to link back to the house, it make sense to use shapes and pattern on your plan, that relate back to the scale and proportion of the building. “The Scale of the Grid is derived from the Mass of the Property”. Every grid is unique to site. This may in reality appear subliminal, but using a grid which is derived from the proportions and scale of the building means that all the patterns you use for the garden plan, relate directly back to the house and the grid also acts as a guide for the designer so they can quickly check size and scale of different features.

Rule 5 There are No Rules.
This isn’t strictly true because I have just given you a small sample of some. However you first need to understand the rules of geometry and design before you can break them. If we all stuck rigidly to rules, we would end up with some very dull design, but conversely, few universities and colleges give any clear guidance to design teaching, so that students graduate without a clear design philosophy.
At the Oxford College of Garden Design we run a professional On-line postgraduate level course and together with our sister site MyGardenSchool we also offer 4 week On-line short courses in all aspects of gardening. One of the main reasons our students have been so successful, is that we do teach a design philosophy by verbalising and explaining why something works and why something doesn’t.


